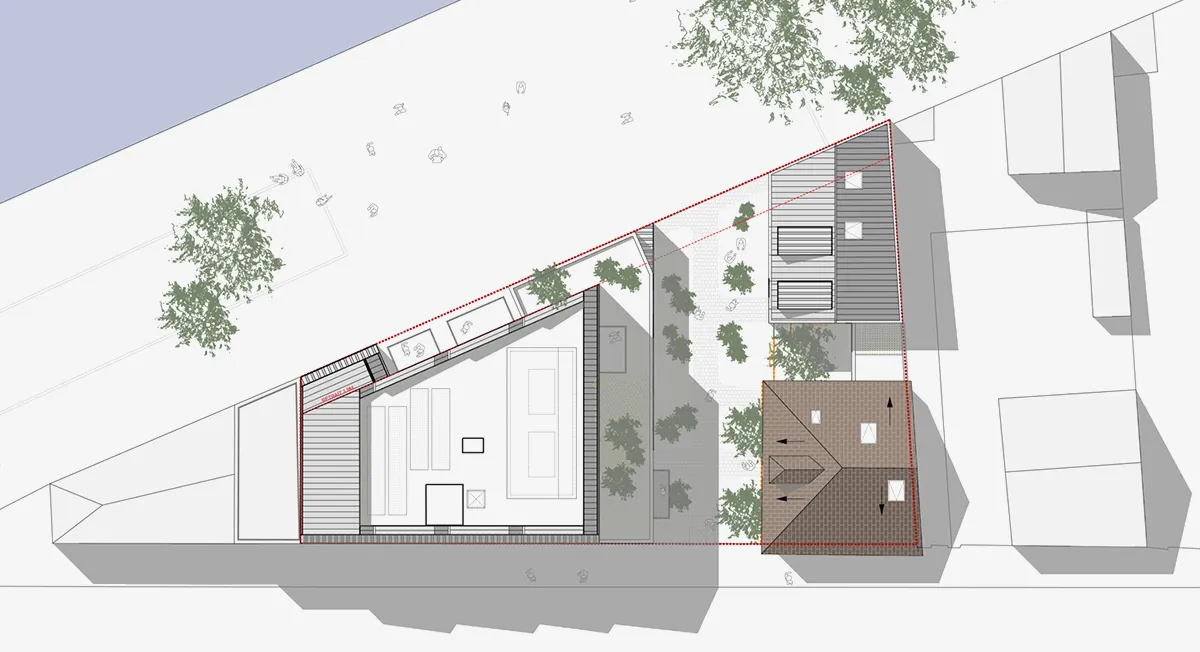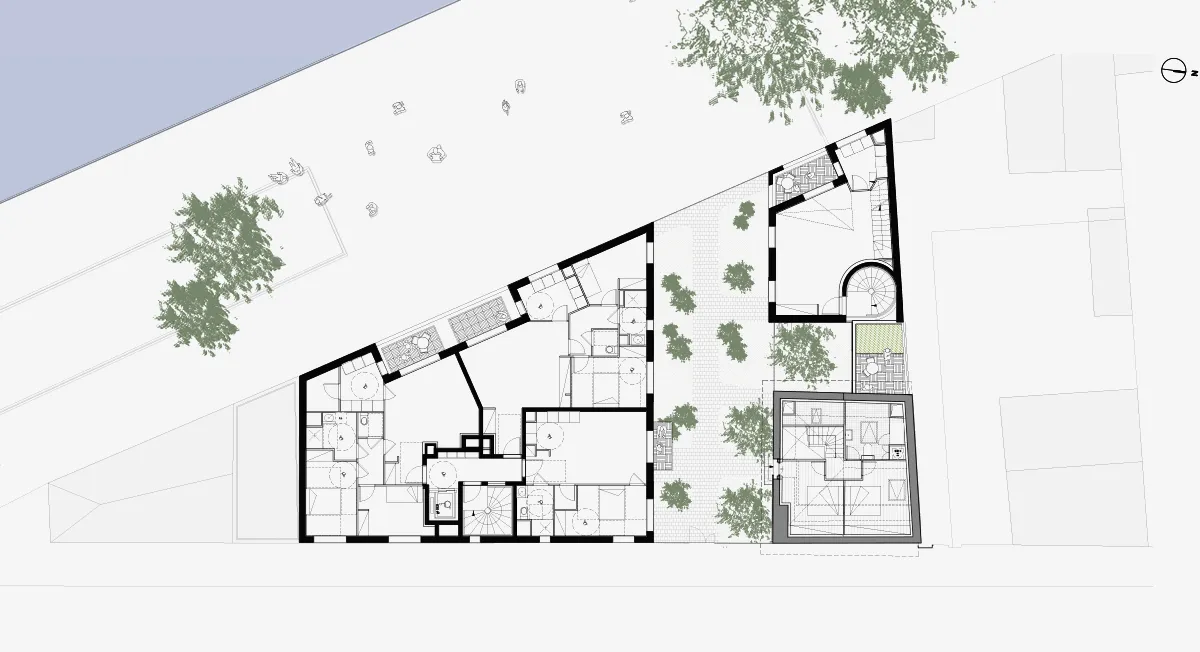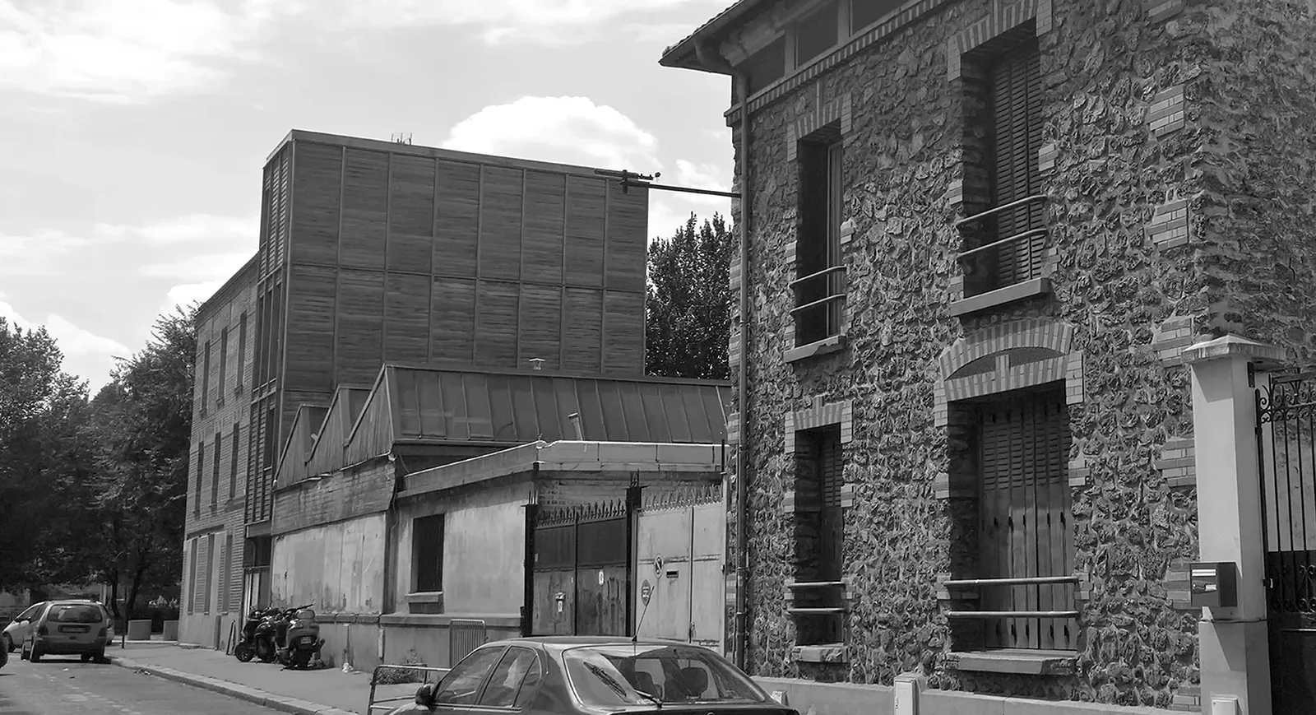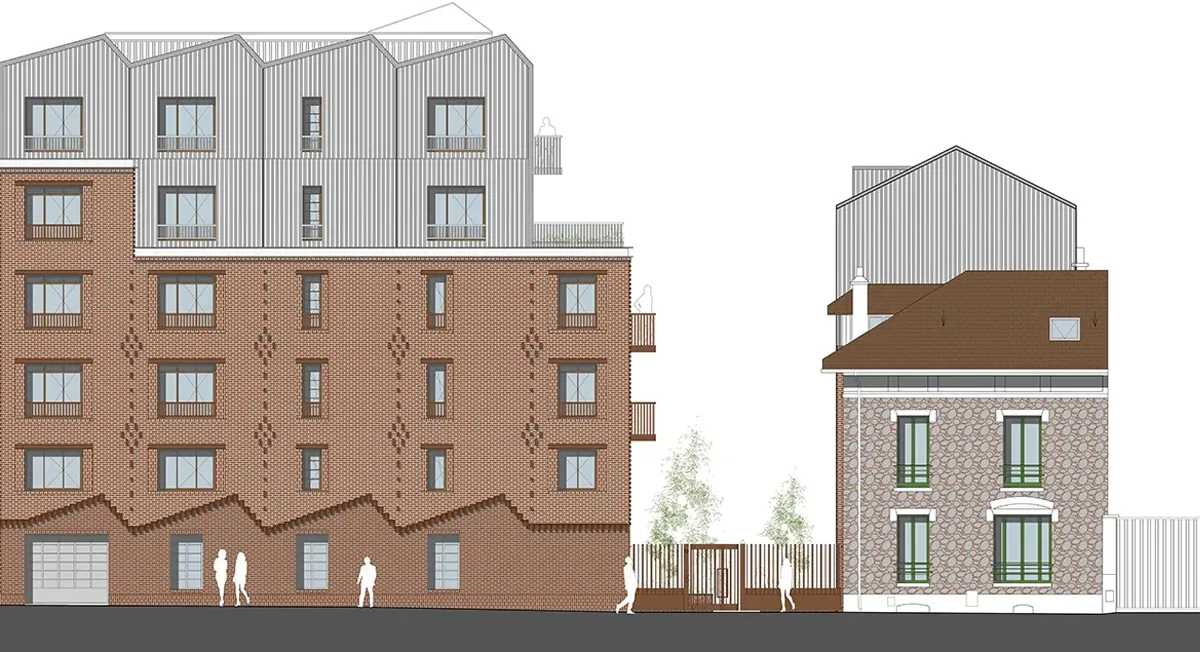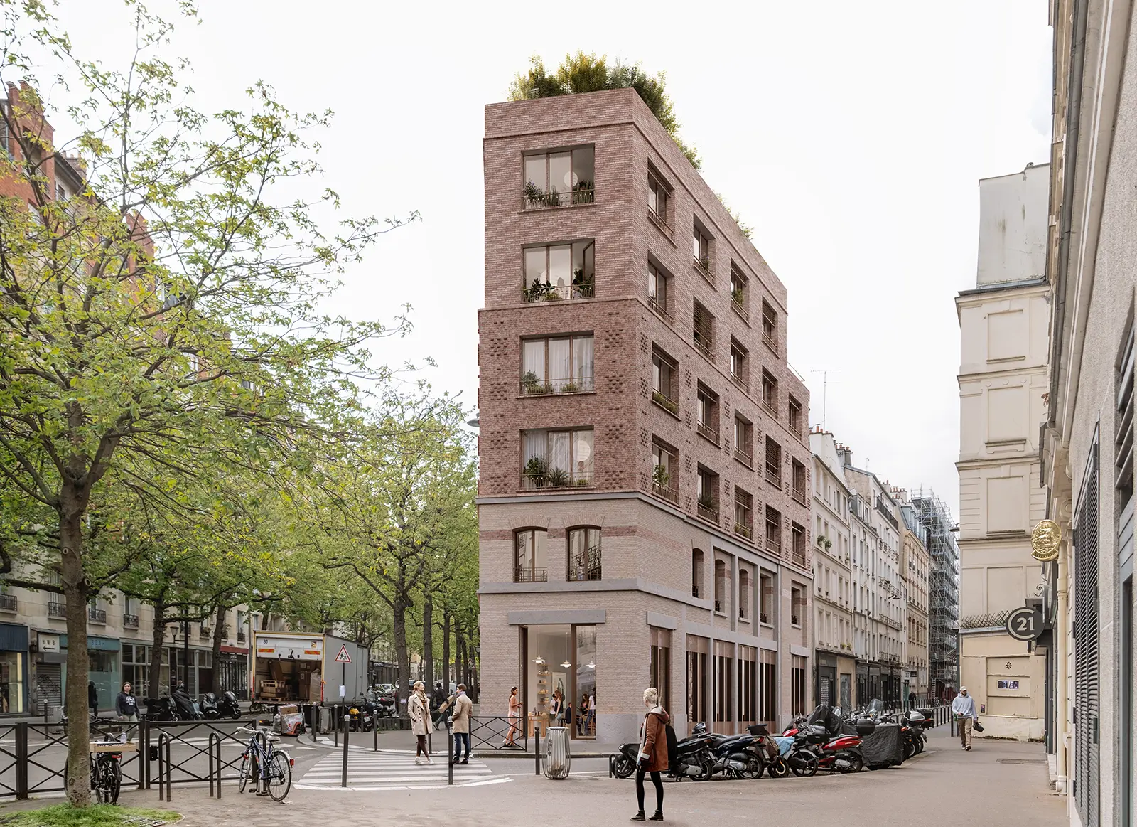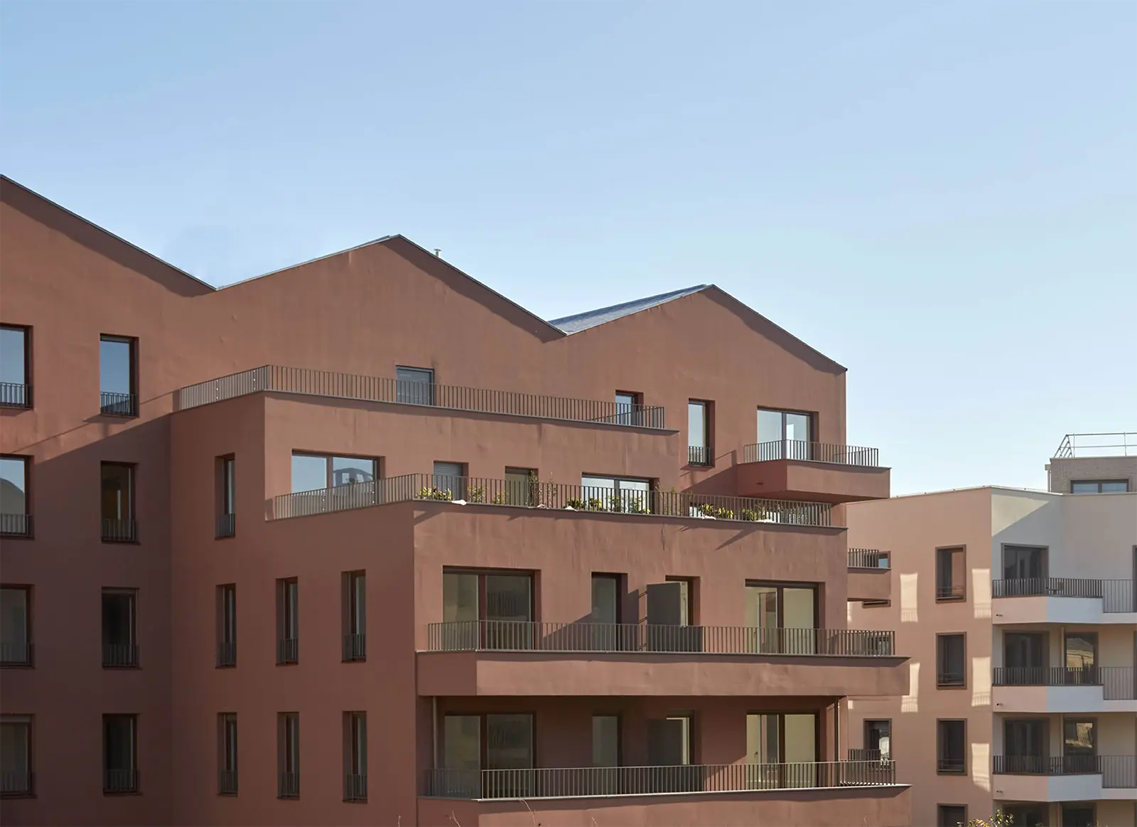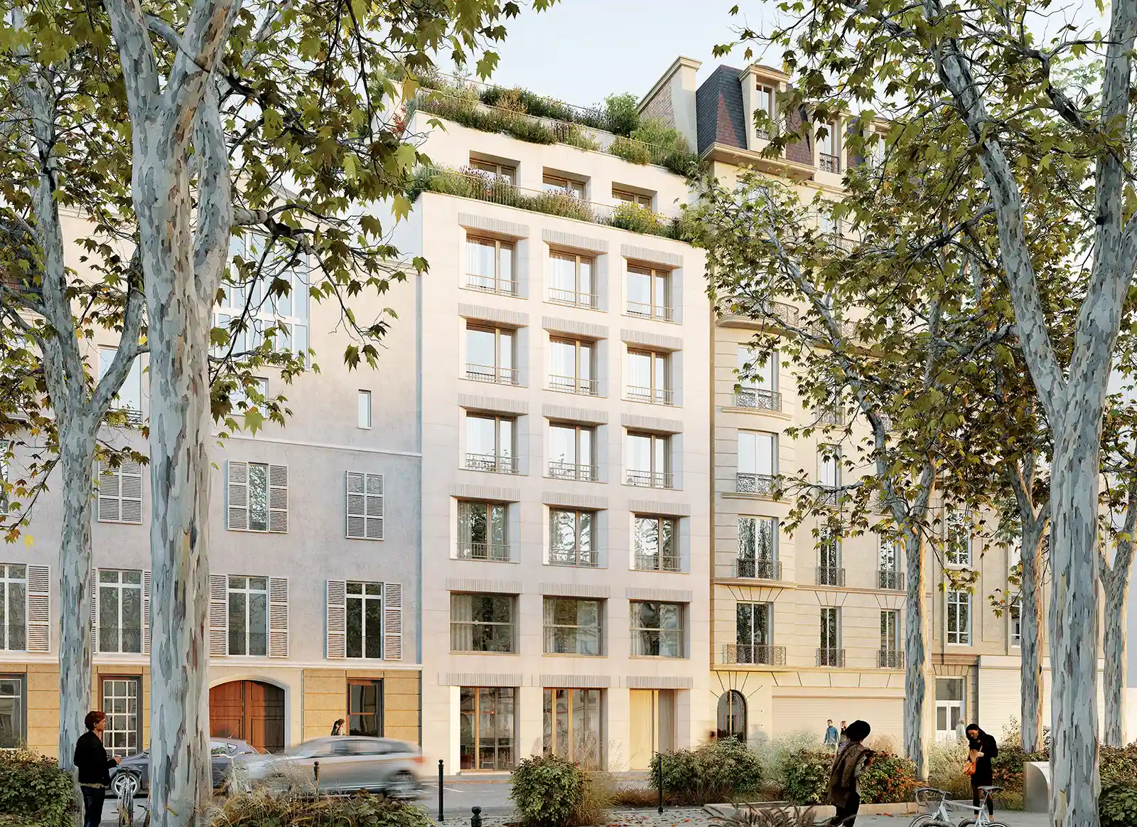18 Housing units along the canal in Saint-Denis
New build with renovation to create 18 housing units
DESIGN TEAM
AXK (© Pierre Audat & Associés) / BET COTEC
Photography © Loto
-
CLIENT
RIVP / Private
-
BUDGET
2,8 M€ VAT
-
SIZE
1 055 m2
-
LOCATION
Saint-Denis (93)
-
STATUS
Completed 2027
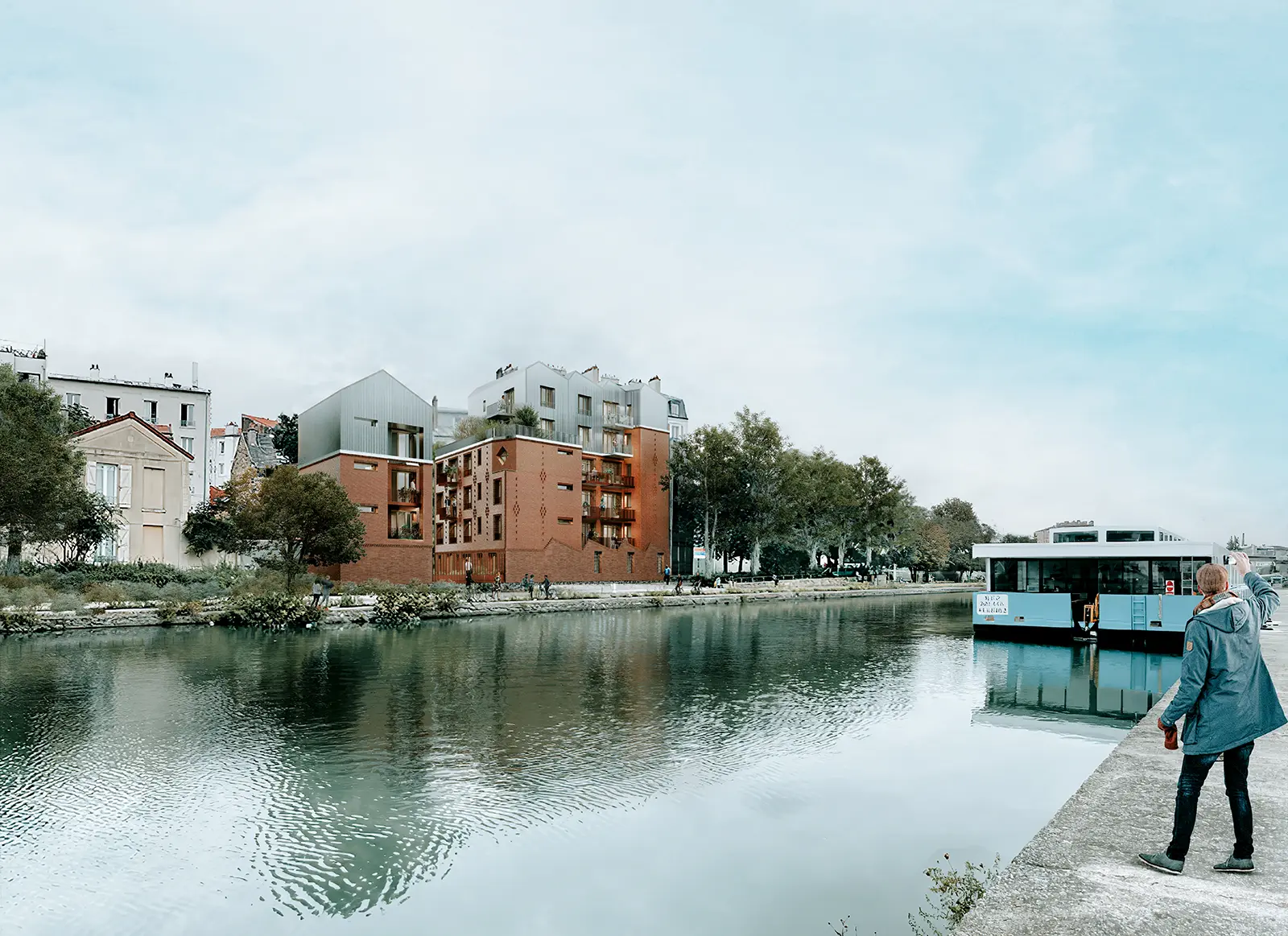
A Design Rooted in the Memory of the Place:
This approach materializes through the thoughtful combination of materials and forms that echo pre-existing elements, reinterpreted in a modern architectural language.
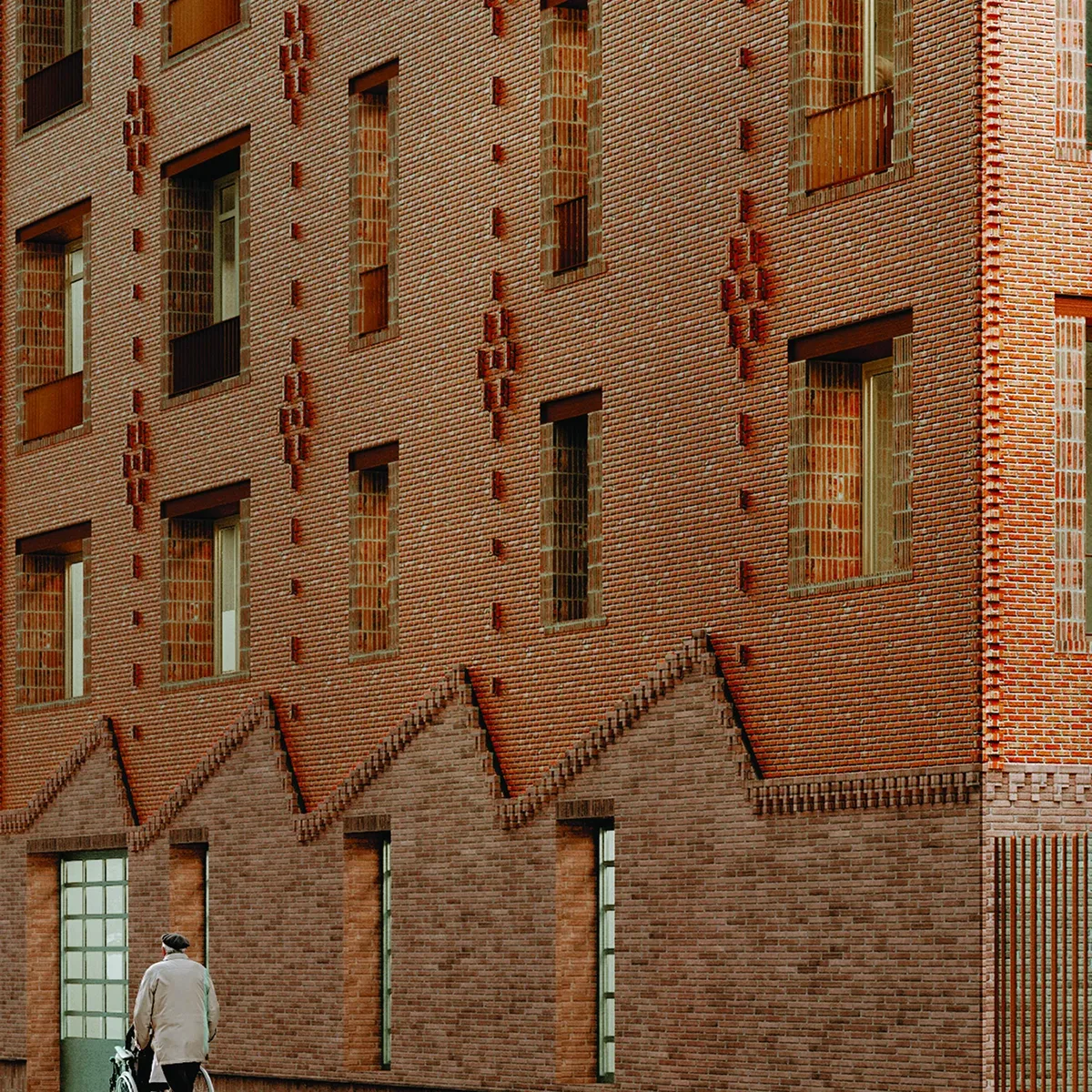
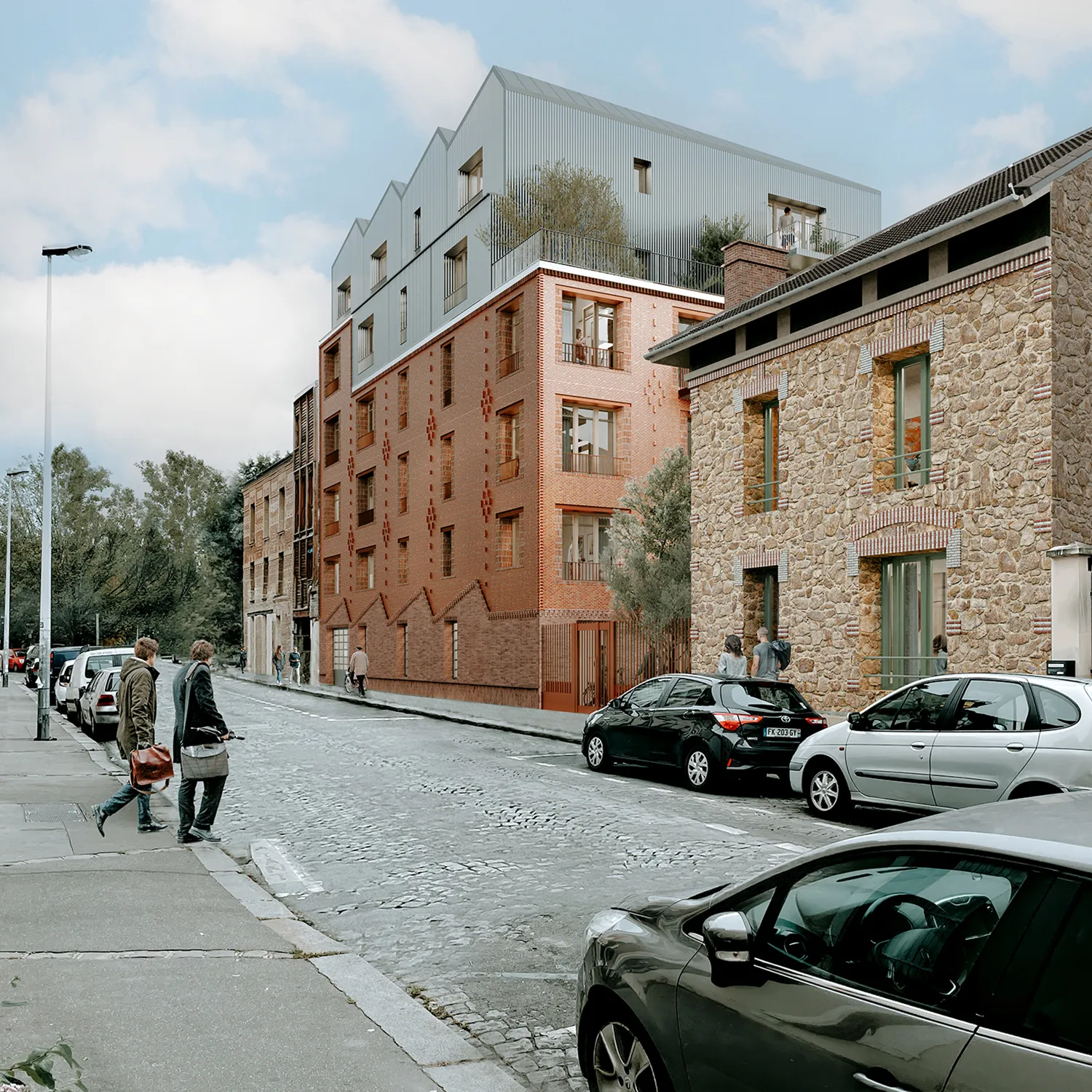
Forms and Materials Inspired by Industrial Heritage:
The architectural forms and materials used are directly inspired by the industrial, artisanal, and vernacular architecture typical of the region, particularly the structures found along the canals of the Paris Basin. This reference to functional and robust constructions of the past lends aesthetic coherence to the project while anchoring it firmly in its historical context.
A Spatial Organization That Highlights the Site:
The spatial design also restores a clear visual axis toward the canal’s quayside, re-establishing a visual dialogue between the project and its natural and historical environment. This transparency reclaims the site’s original openness and strengthens its connection to the surrounding landscape.
A Cohesive Whole, Bridging Memory and Modernity:
This project exemplifies how architecture can weave connections between eras, preserving a site’s identity while meeting current needs and embedding each intervention within a collective memory that looks toward the future.
