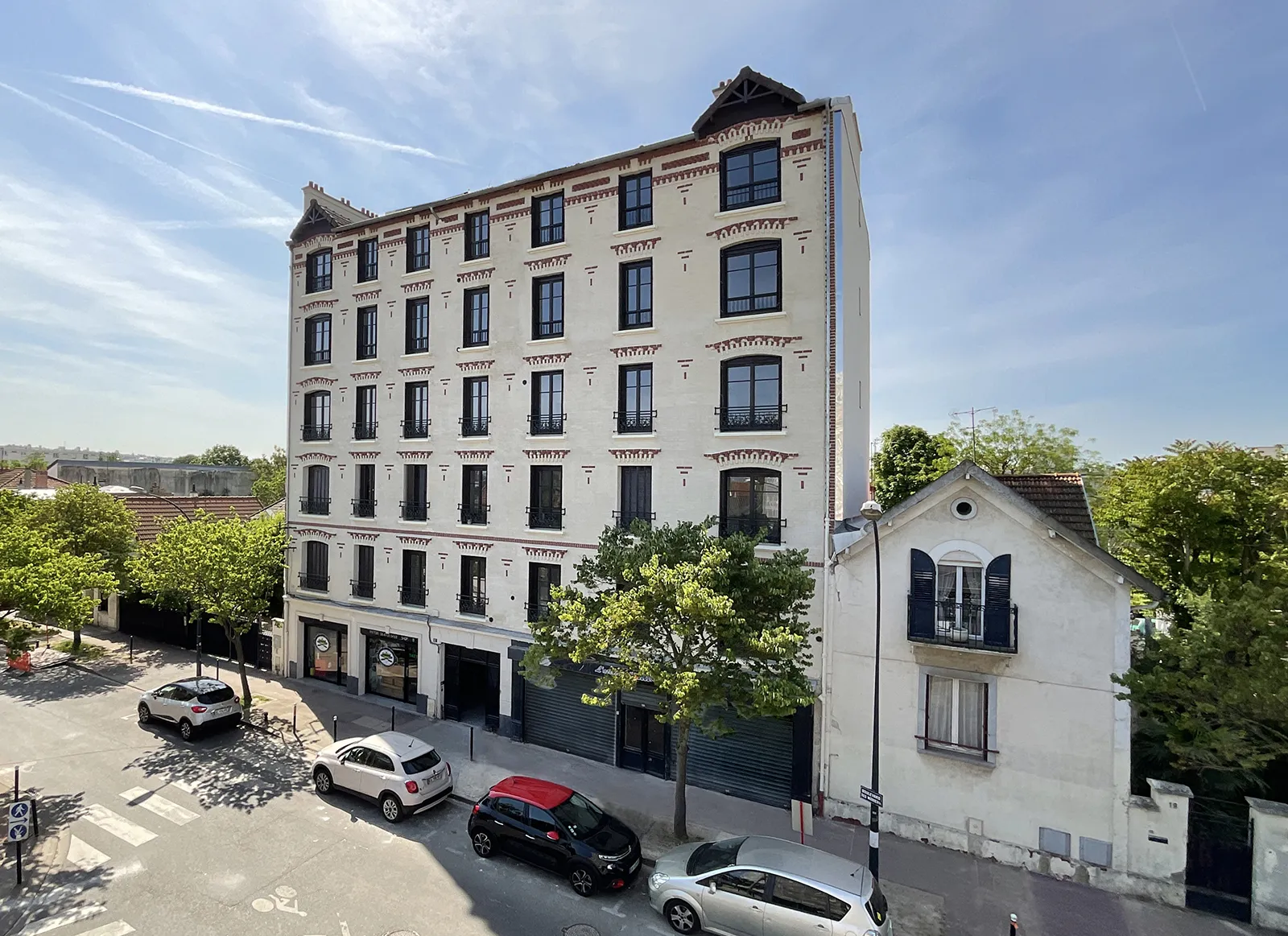33 Social housing units in Saint-Maur
Thermal rehabilitation of 33 housing units, common areas and green spaces, on an occupied site.
DESIGN TEAM
AXK (© Pierre Audat & Associés) / BET ETB Antonelli and Loizillon
Photography © Pierre Audat

DESIGN TEAM
AXK (© Pierre Audat & Associés) / BET ETB Antonelli and Loizillon
Photography © Pierre Audat
