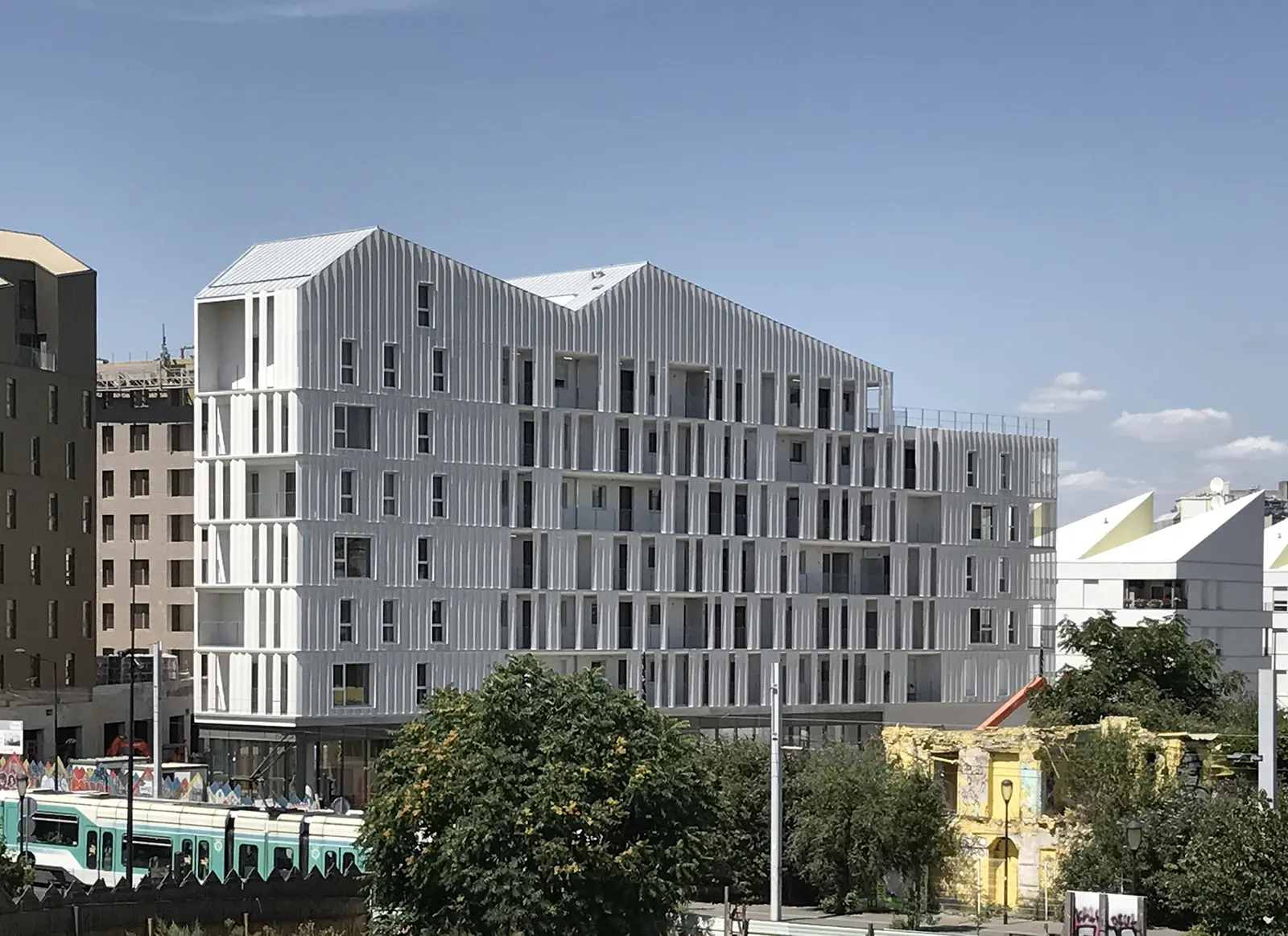44 Logements social housing units Neaucité in St Denis
44 social housing units, shops
DESIGN TEAM
AXK (Atelier Krauss) – architects, Representative
Facea – engineering, Transfaire – Sustainability

DESIGN TEAM
AXK (Atelier Krauss) – architects, Representative
Facea – engineering, Transfaire – Sustainability
