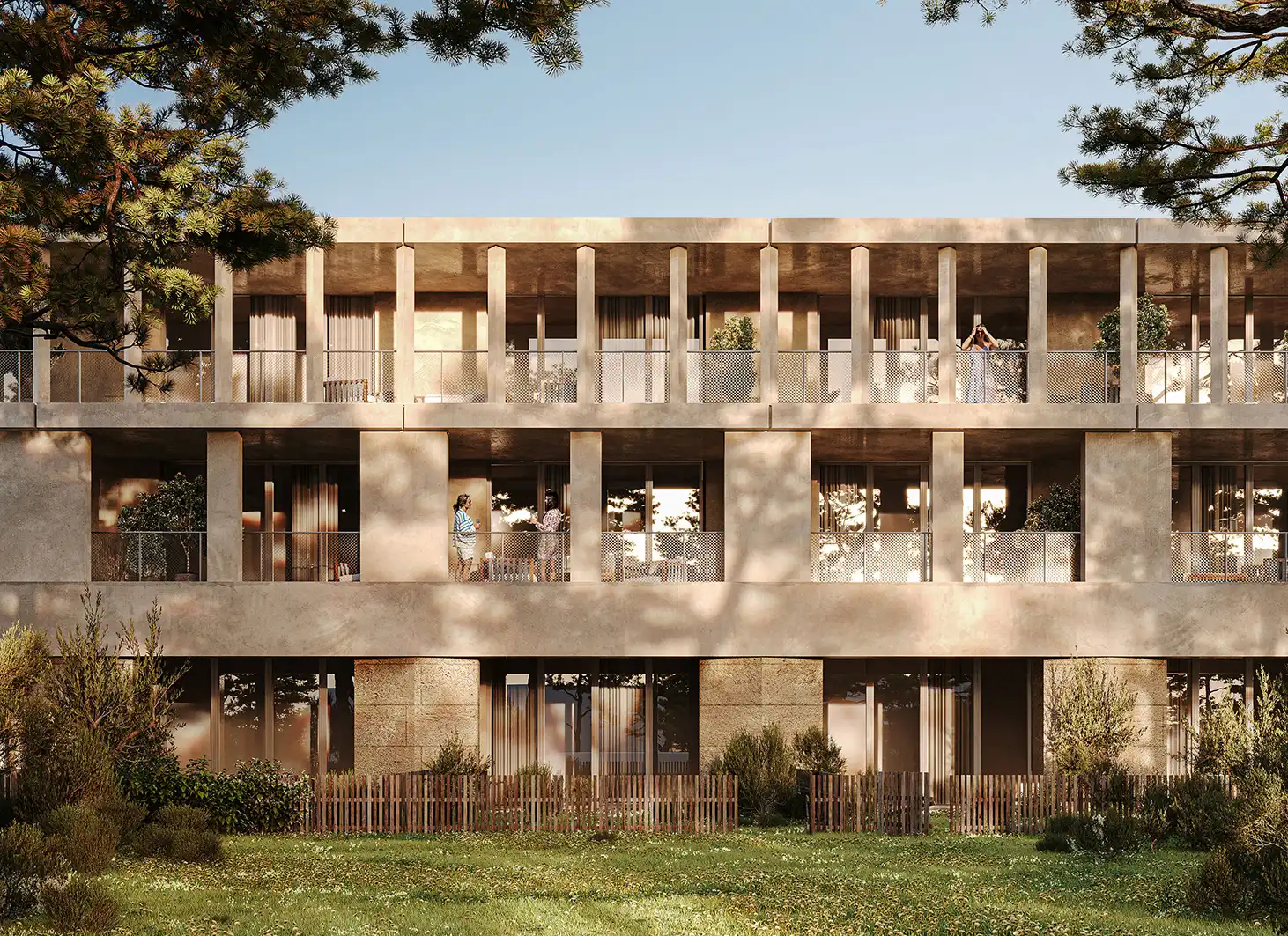Collective housing and health center, Rodilhan
107 collective housing units and health center
DESIGN TEAM
AXK (Atelier Krauss Architecture) – Architects
APFC – Architect
IDVERDE – Landscape design
LE SOMMER – Sustainability

DESIGN TEAM
AXK (Atelier Krauss Architecture) – Architects
APFC – Architect
IDVERDE – Landscape design
LE SOMMER – Sustainability
