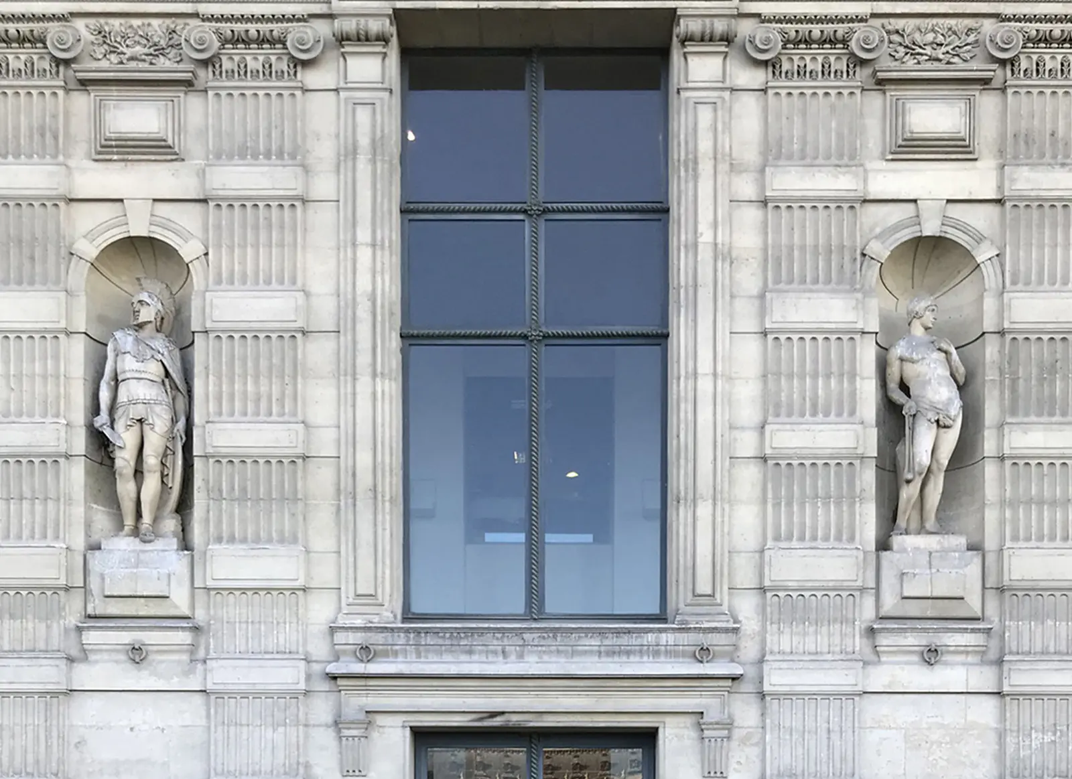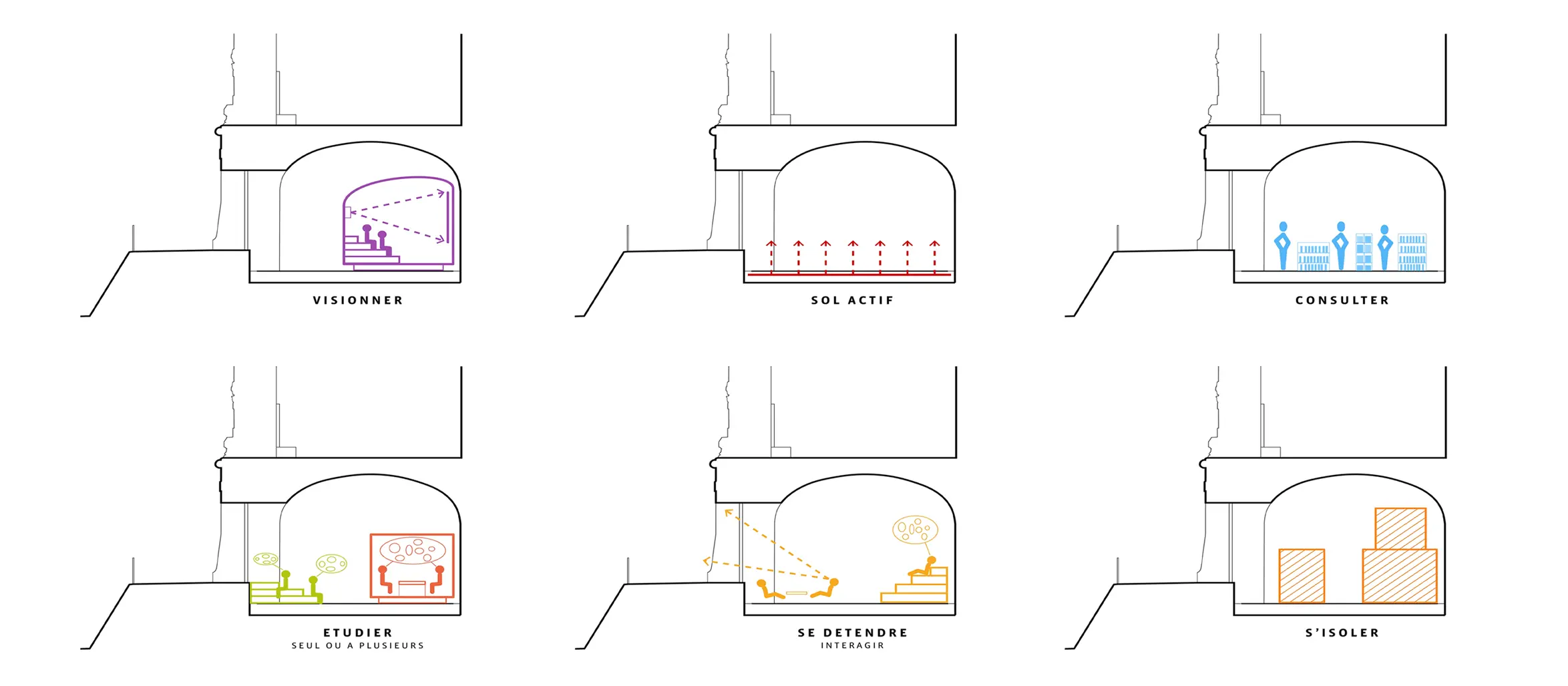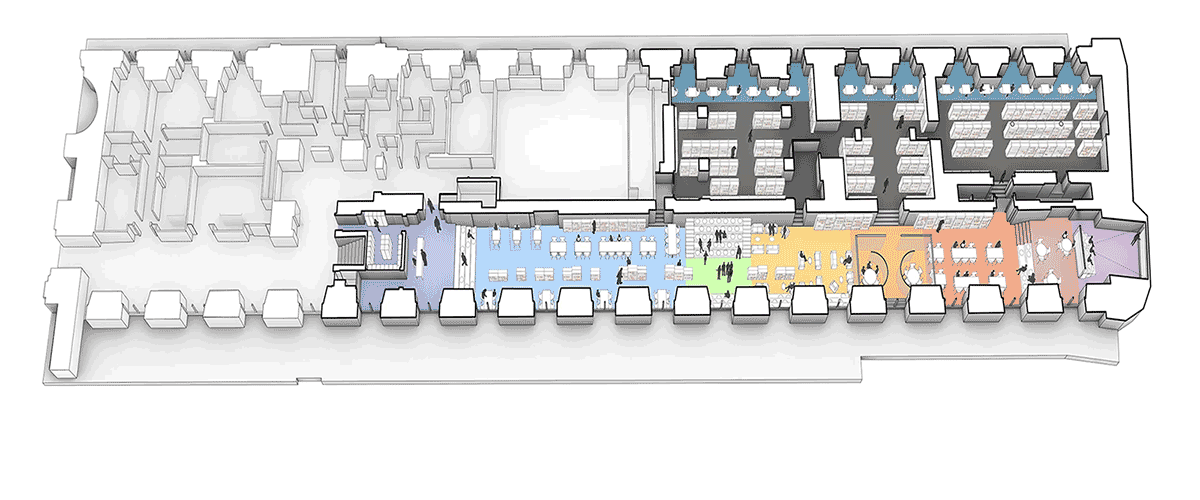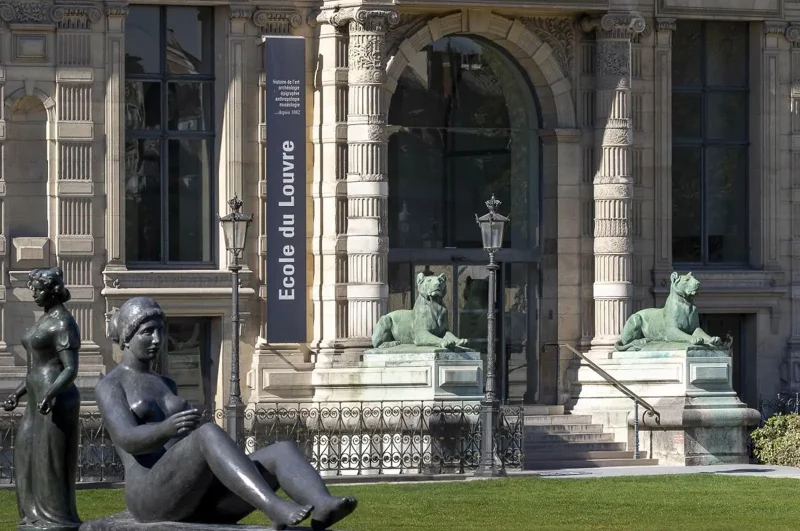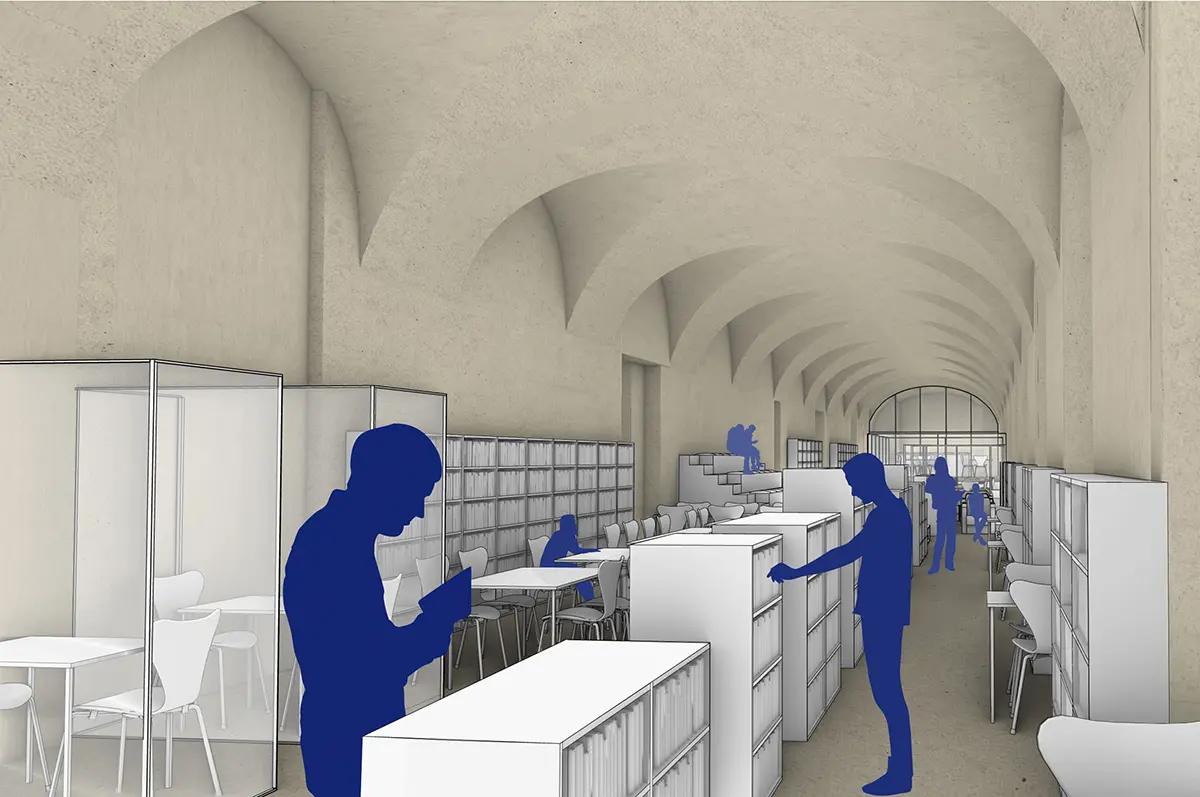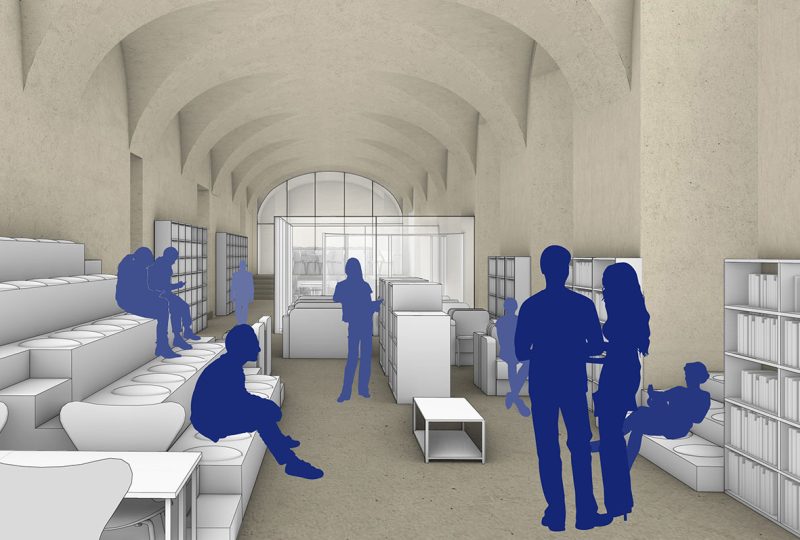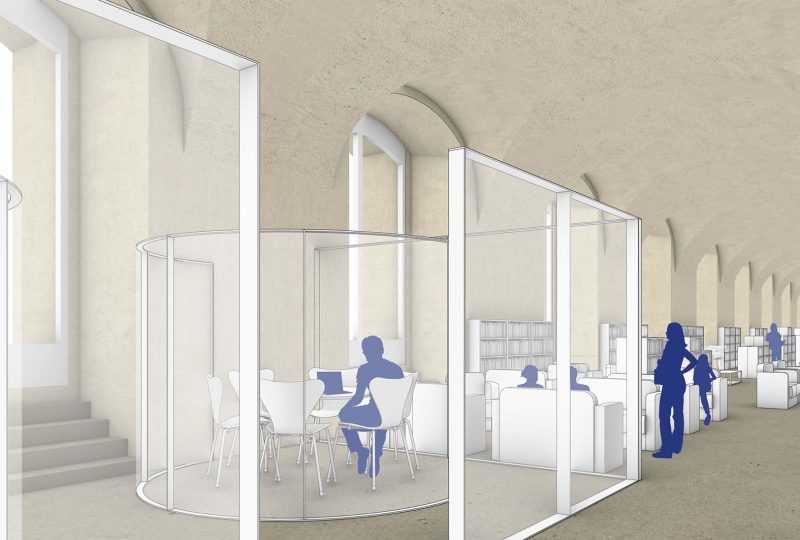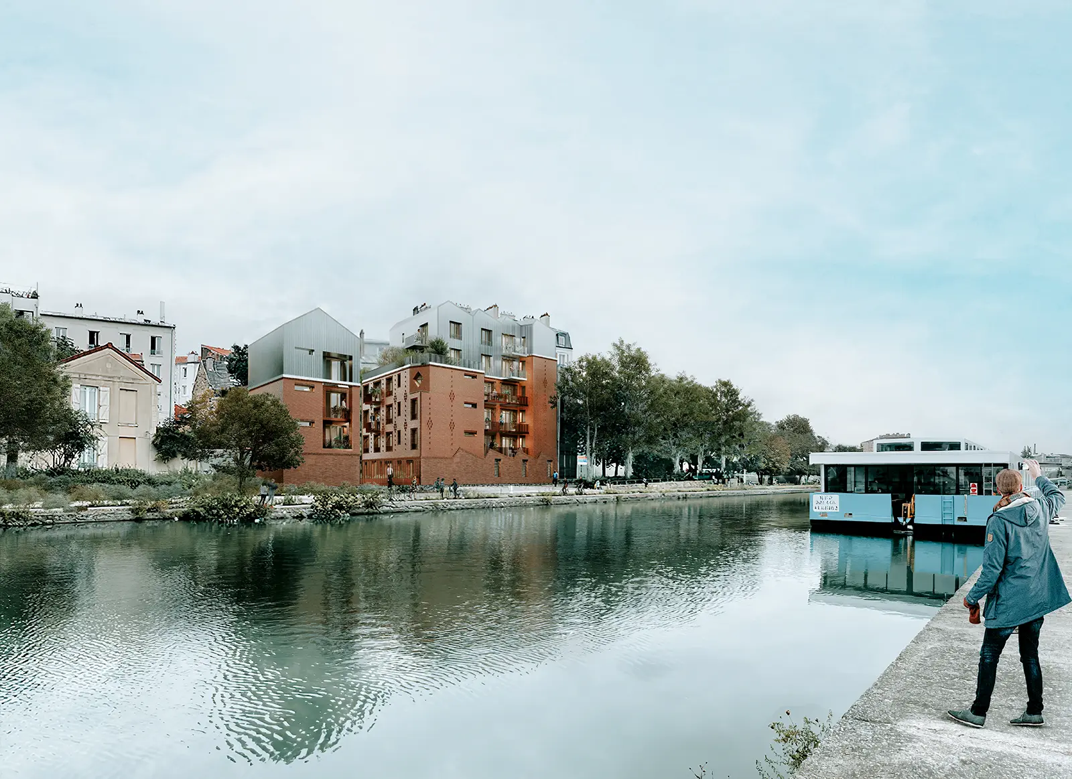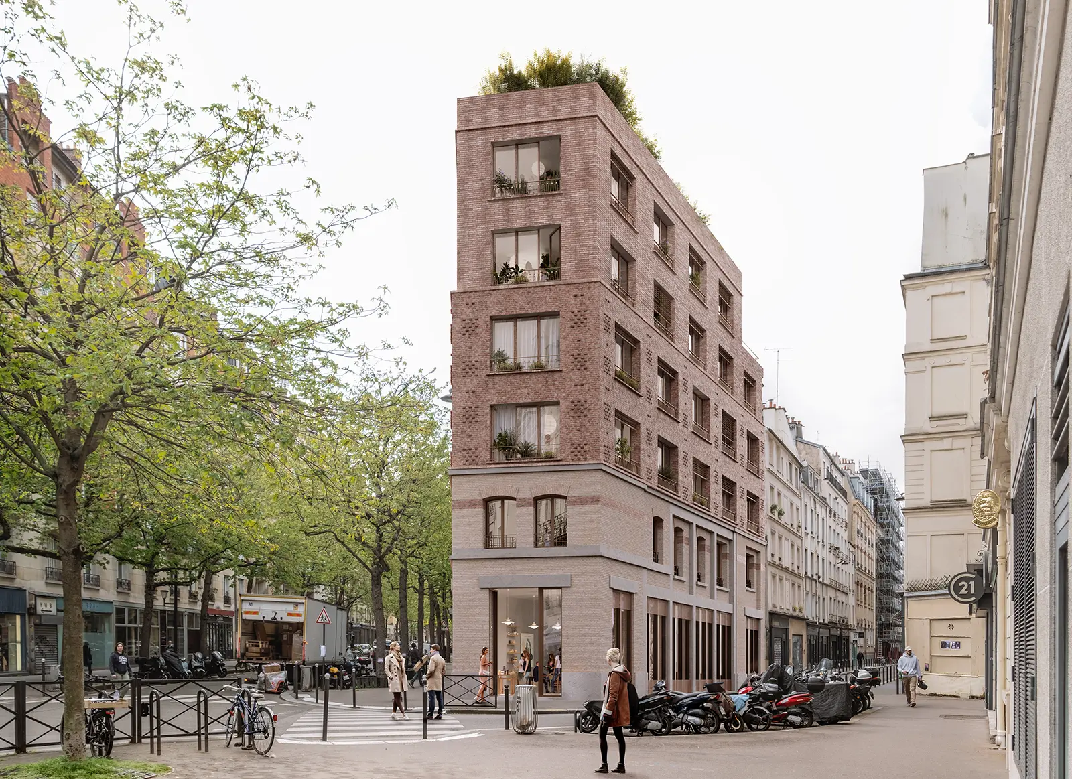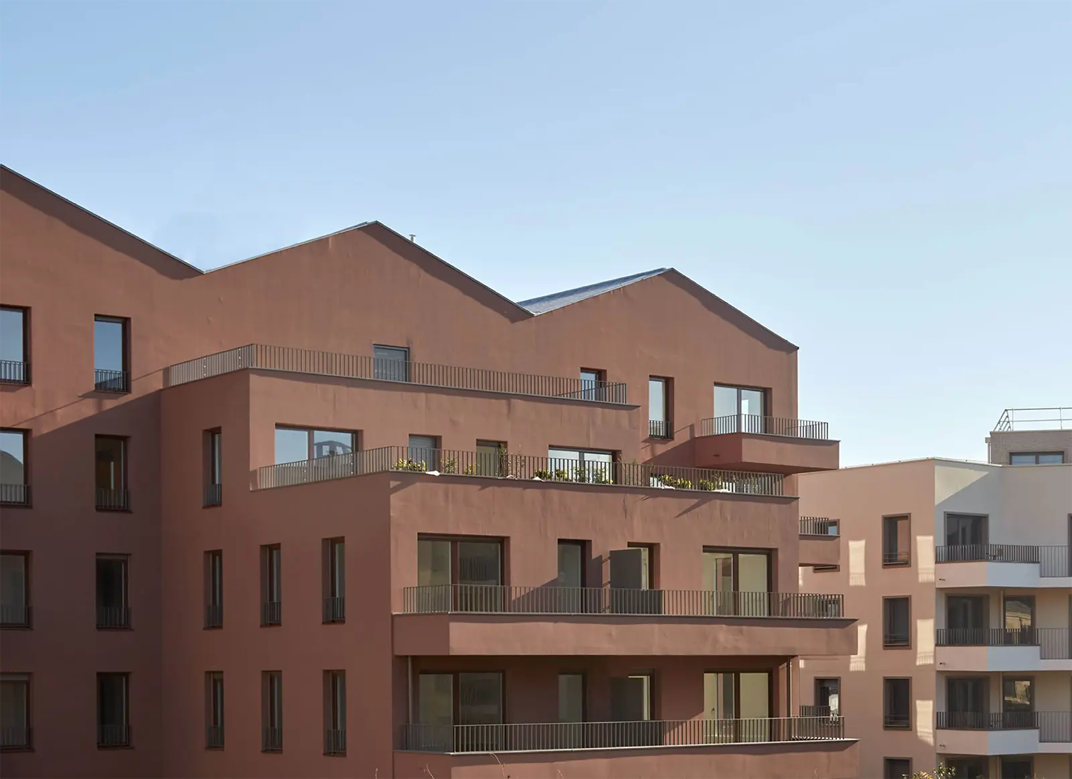The library becomes a territory of learning, modular and digital, whose scenography allows a customizable use, either individual or collective.
A large variety of work and reading spaces are available successively: consult, study, research, listen, watch. Others, more informal and dedicated to exchange and relaxation, are organized around a main central area with fixed bleachers.
This topography, combined with ergonomic furniture and low central shelves, contributes actively to the visual clarity of the space and the ambient acoustic comfort.
Larger book storages are disposed on the opposite side in order to clear the façades. On the Seine side, additional individual working and reading spaces benefits of greater privacy and natural lighting. This proposal aims to increase the library’s reception capacity while giving the user the desire to be there and the comfort to stay there.
To facilitate the access to the library from the ground floor, the cafeteria is designed as an antechamber. It becomes a one-stop counter, a place of exchange and sharing, where the visitor finds directly all the practical information concerning the library use in real time. The furniture is designed for easier and more flexible use.
