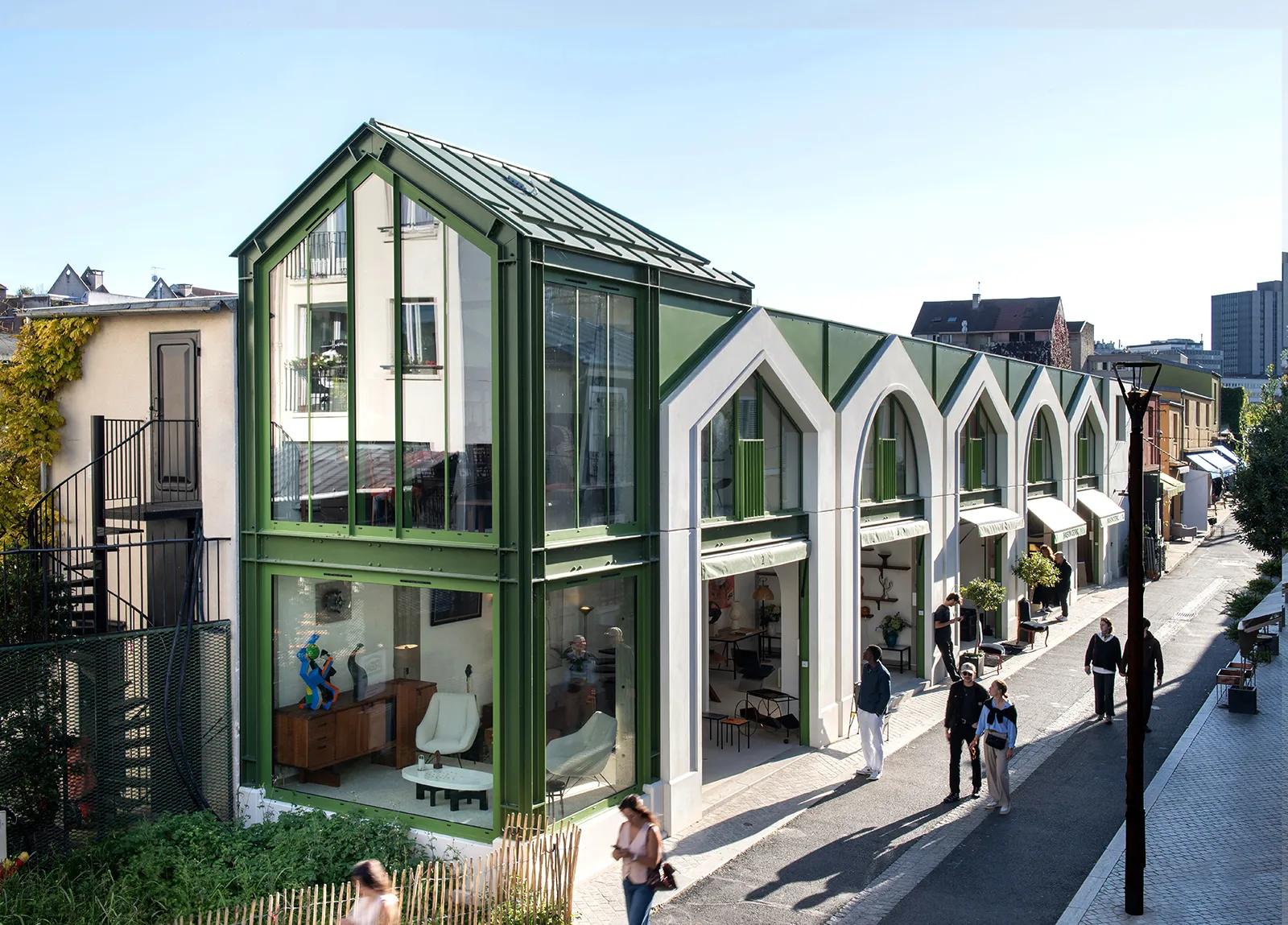Flea markets stands in Saint Ouen
Expansion of the flea market with the construction of new flea market stands.
DESIGN TEAM
AXK (© Pierre Audat & Associés), Bet Verdi, Cofer and Socotec

DESIGN TEAM
AXK (© Pierre Audat & Associés), Bet Verdi, Cofer and Socotec
