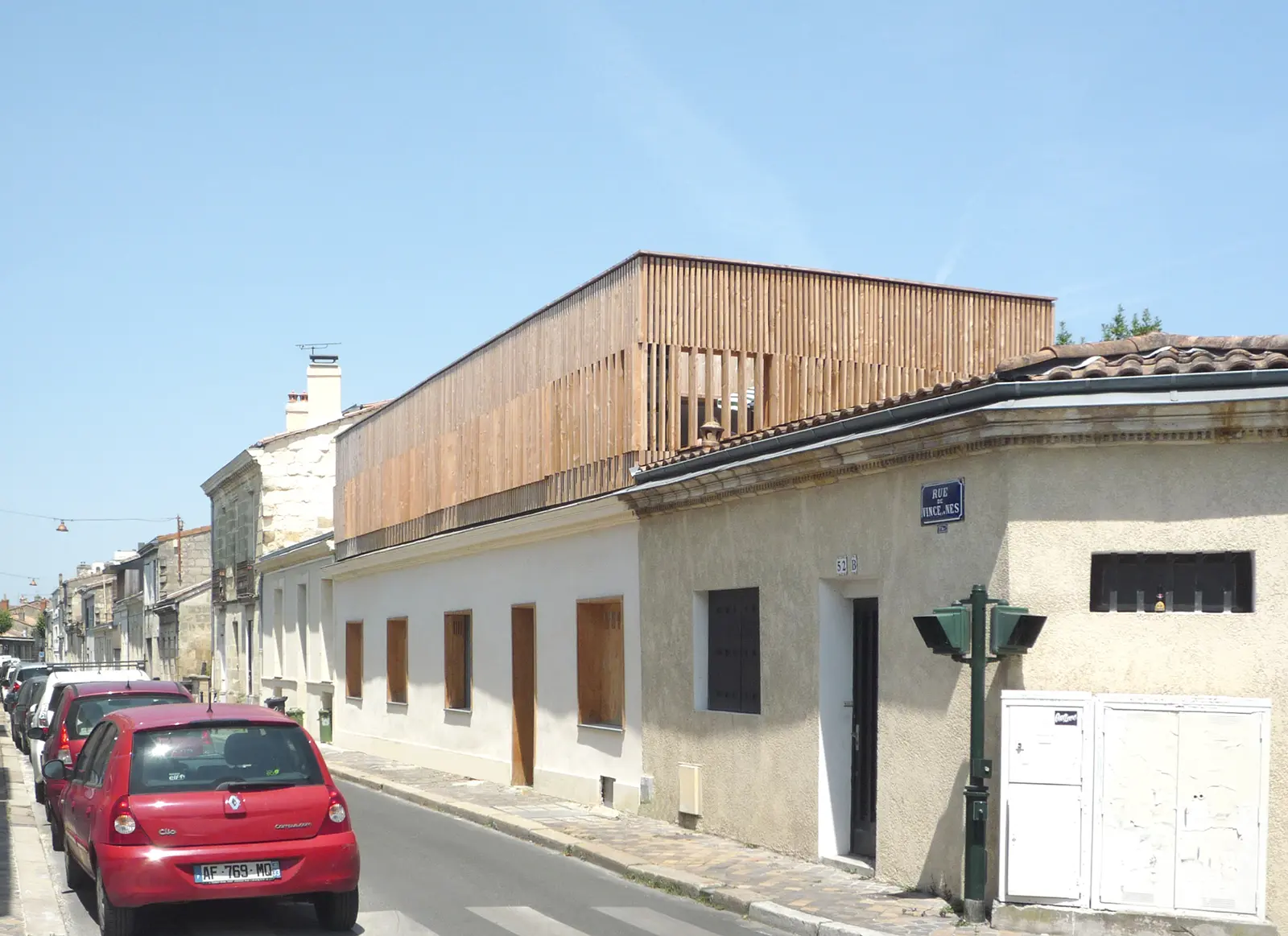The main façade, facing west, is clad in vertical wooden slats. Designed to be ideally angled, they serve the dual purpose of protecting from the sun and acting as an effective filter that preserves the occupants’ privacy.
In addition to the structural system of floors and façades made of prefabricated panels, a wooden cladding is added, which completes and finishes the whole structure..
To establish a strong connection between the new section and the existing one, the window frames and the ground-floor door are covered in the same wood species used for the cladding on the upper floor. To close these openings, wooden protective panels are used, eliminating the need for grilles.

