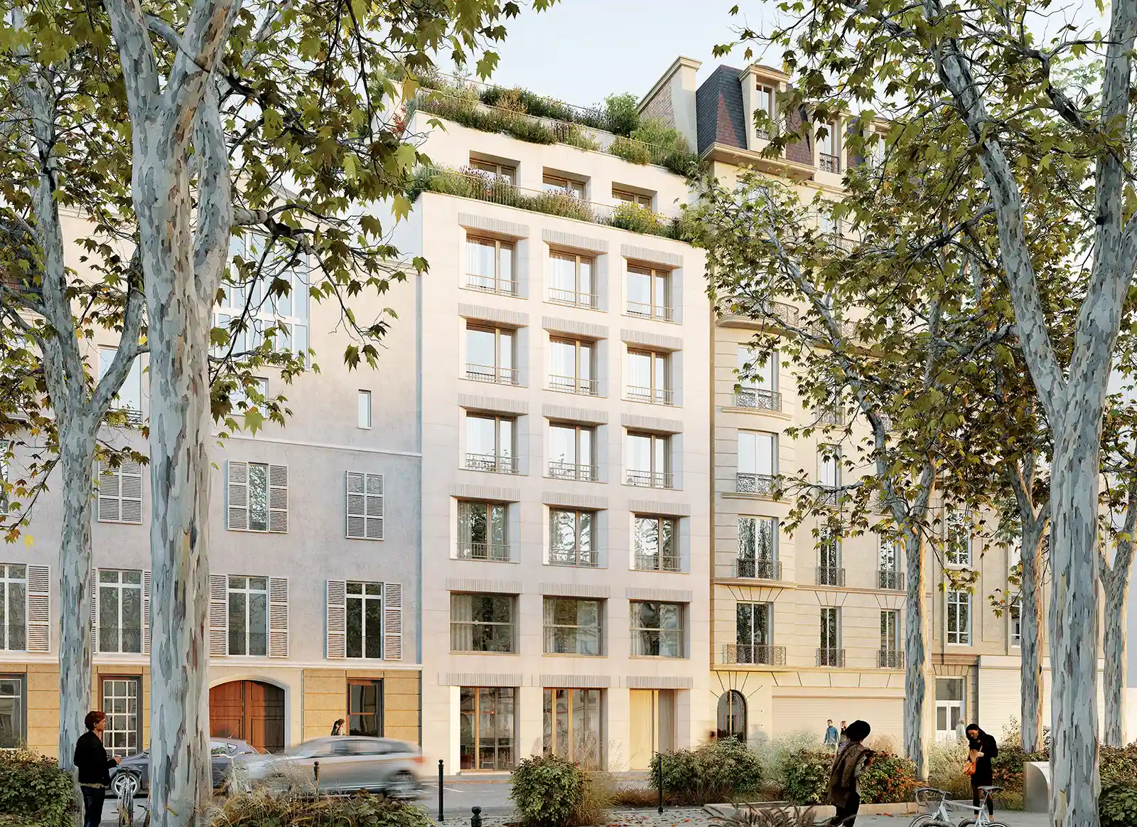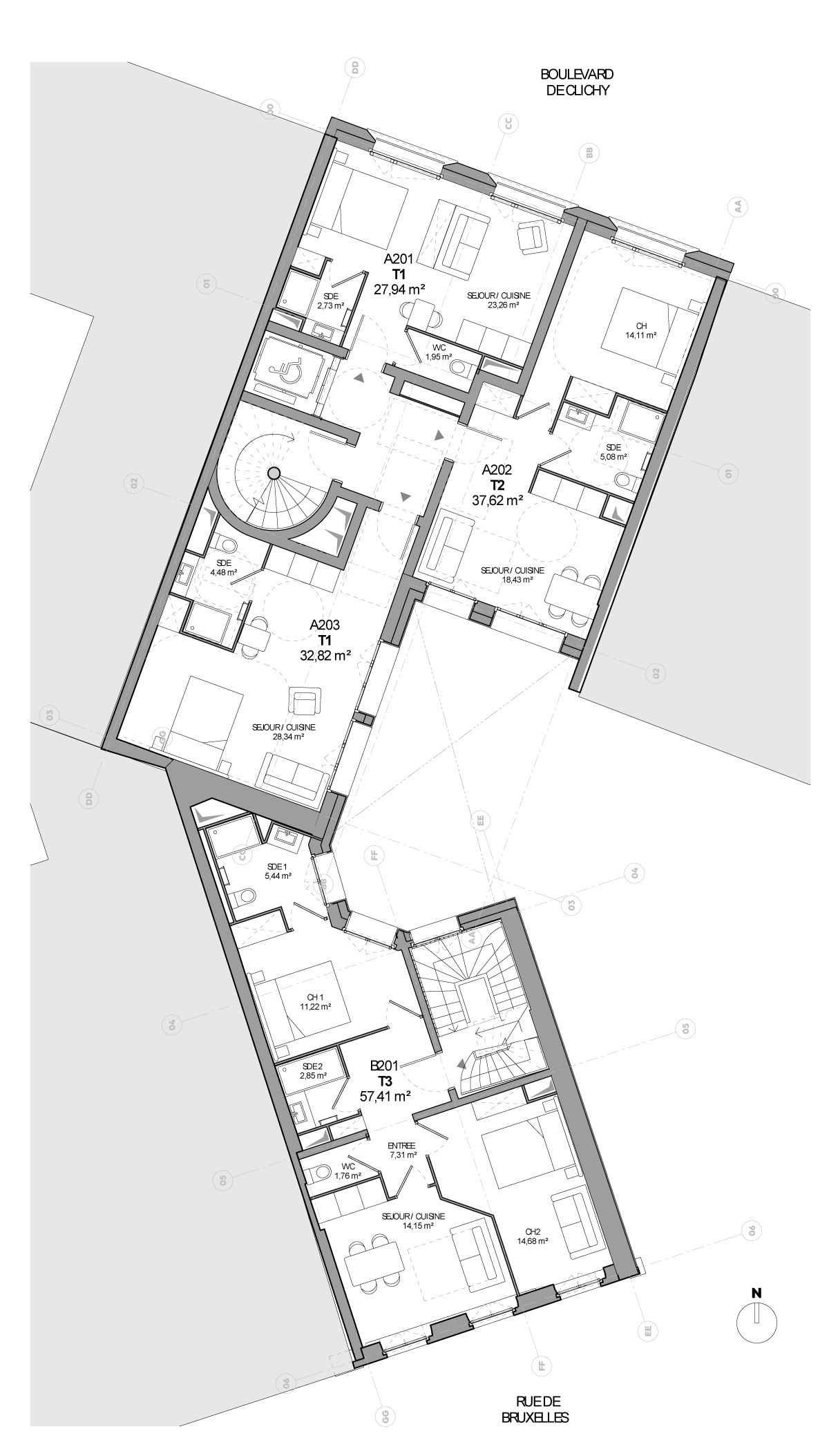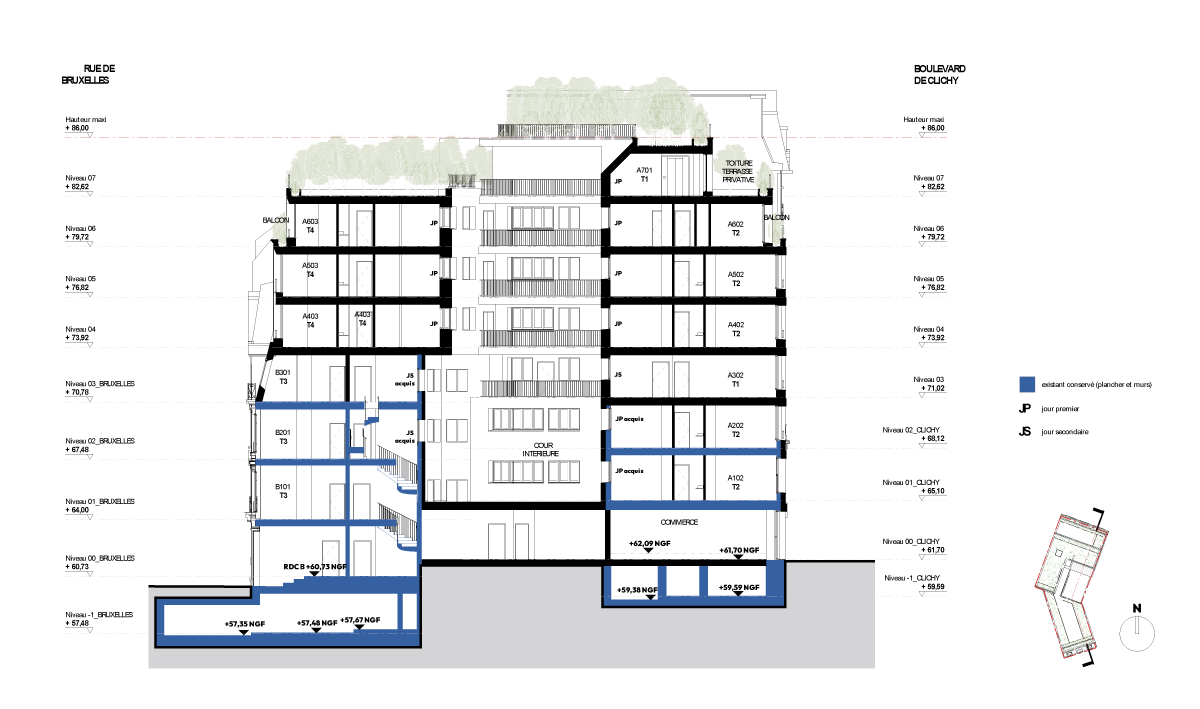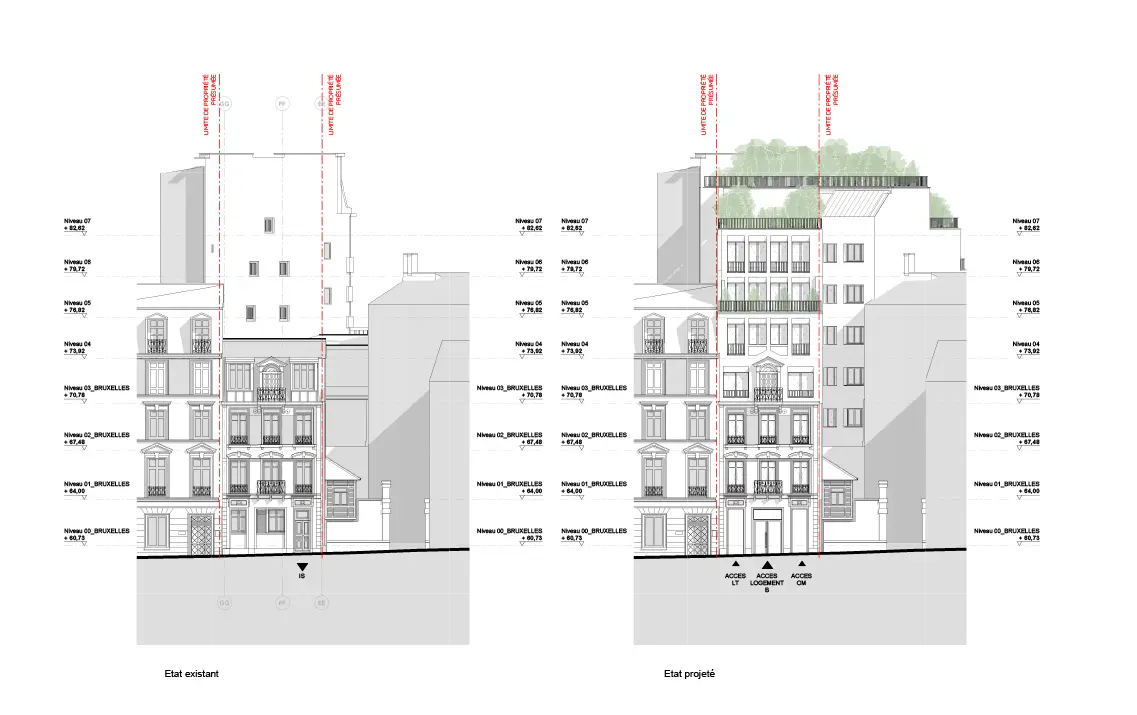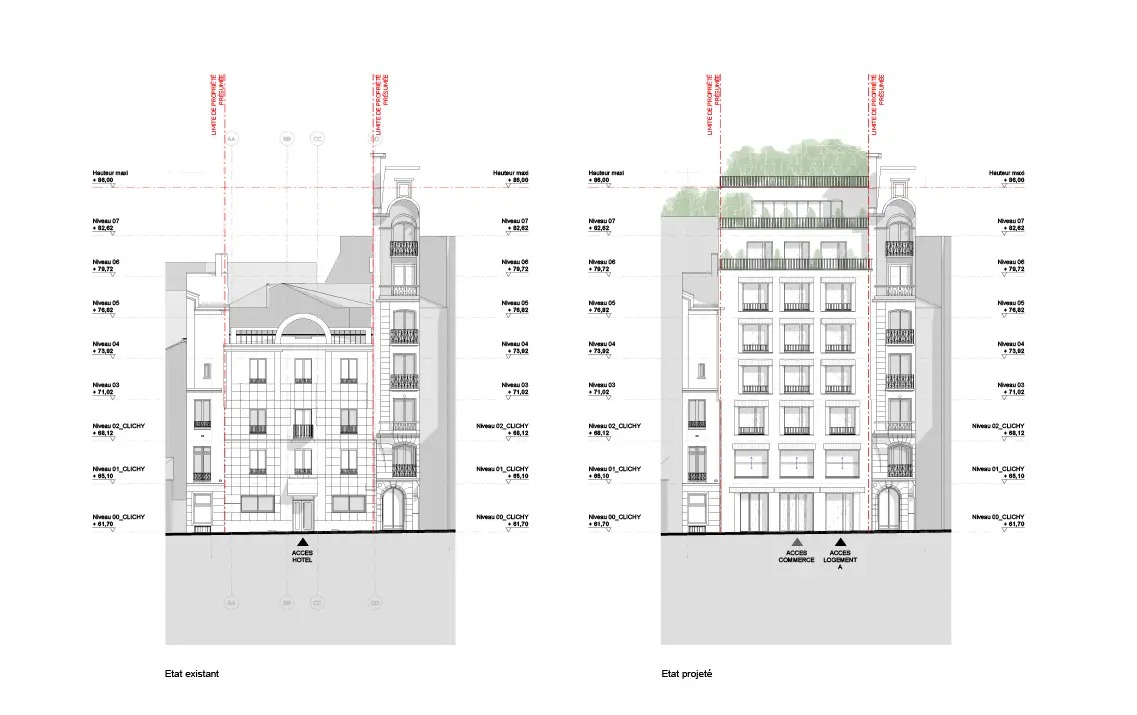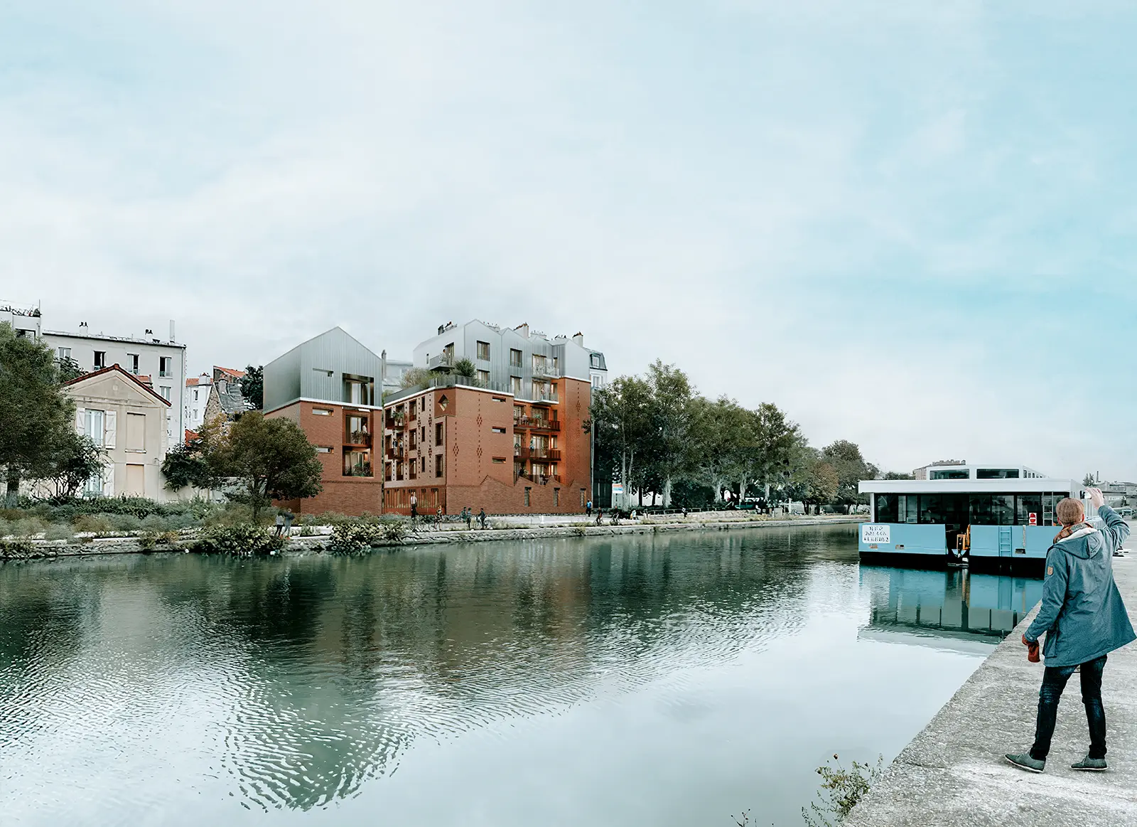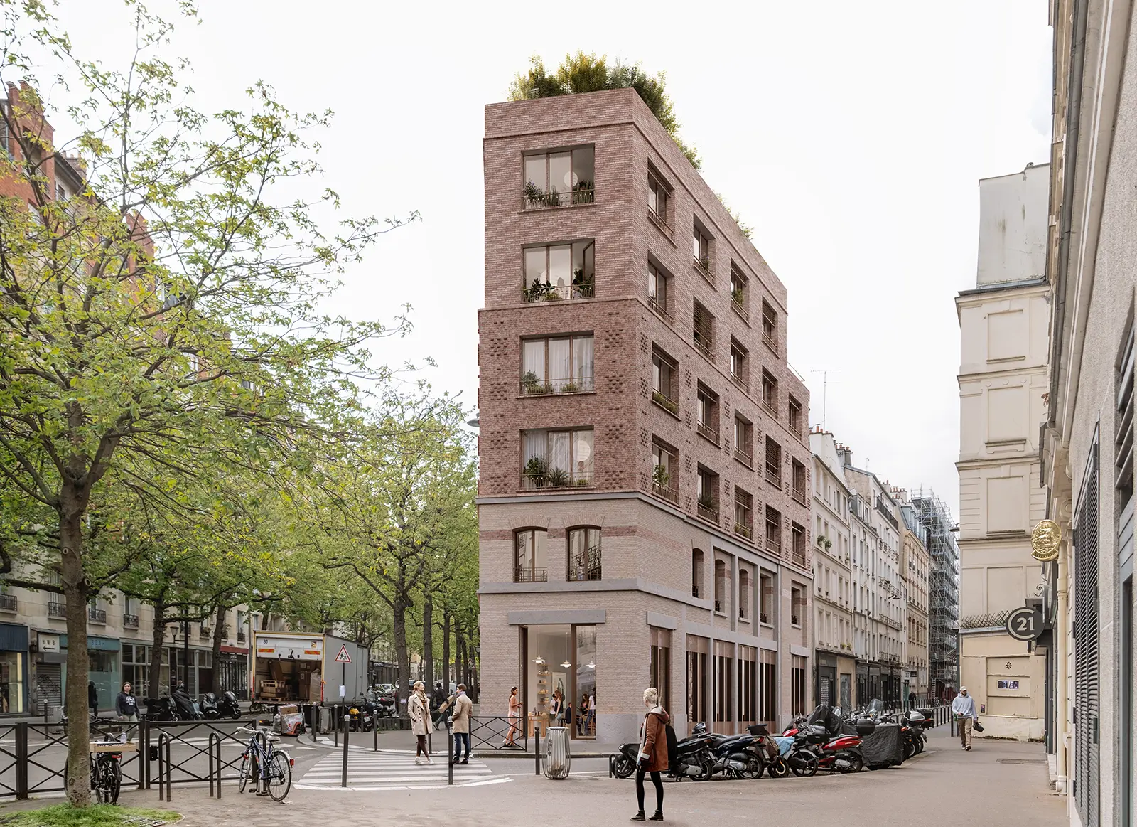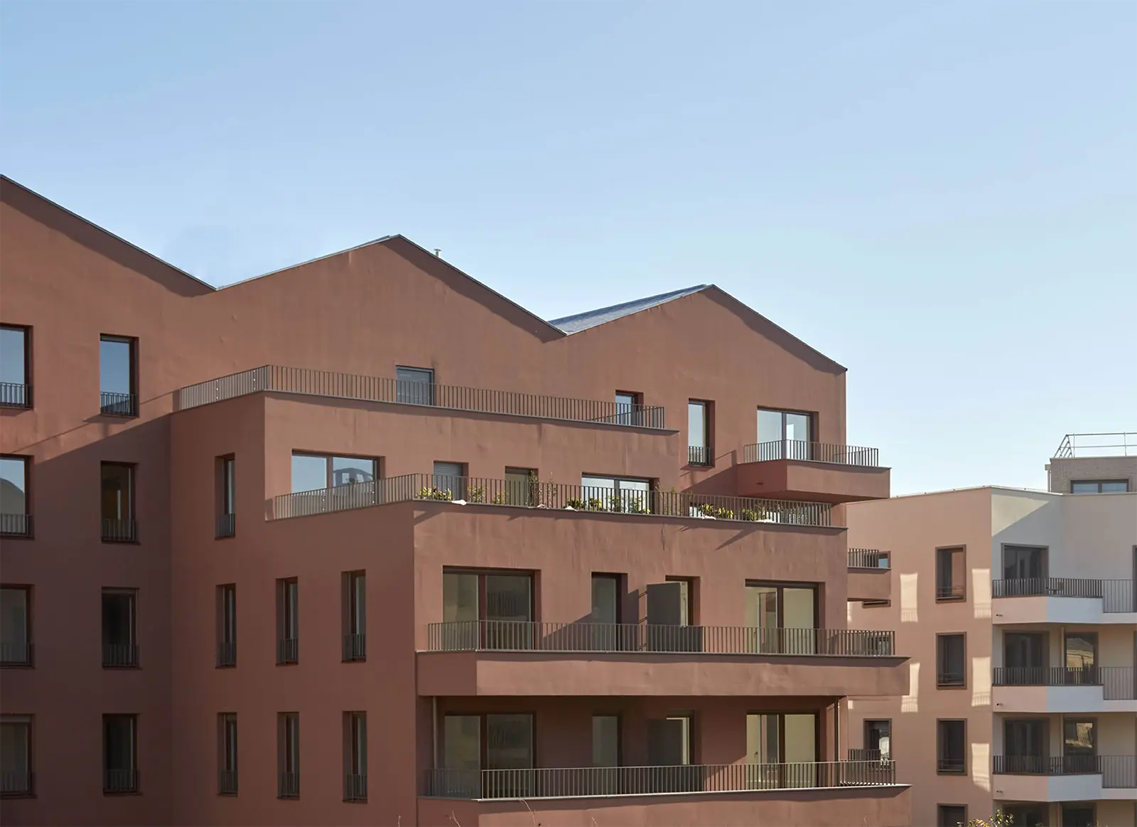The existing structure consists of two buildings, originally built back-to-back and later connected by a ground floor and a shared courtyard. Although the project combines preserved and new elements, it is guided by a unified vision. The main residential entrance is planned on Rue de Bruxelles. A floor-level adjustment ensures step-free access from the boulevard. The two entrance halls and circulation cores are linked by a covered passage on the ground floor.
On the boulevard side, the existing structure up to the third floor is preserved up to the second floor and extended to the seventh, aligning with both the public space and the courtyard. On the street side, the existing two-story plus attic building is entirely preserved and extended to the sixth floor. Due to its heritage value, the existing facade on Rue de Bruxelles is meticulously restored to its original condition.
