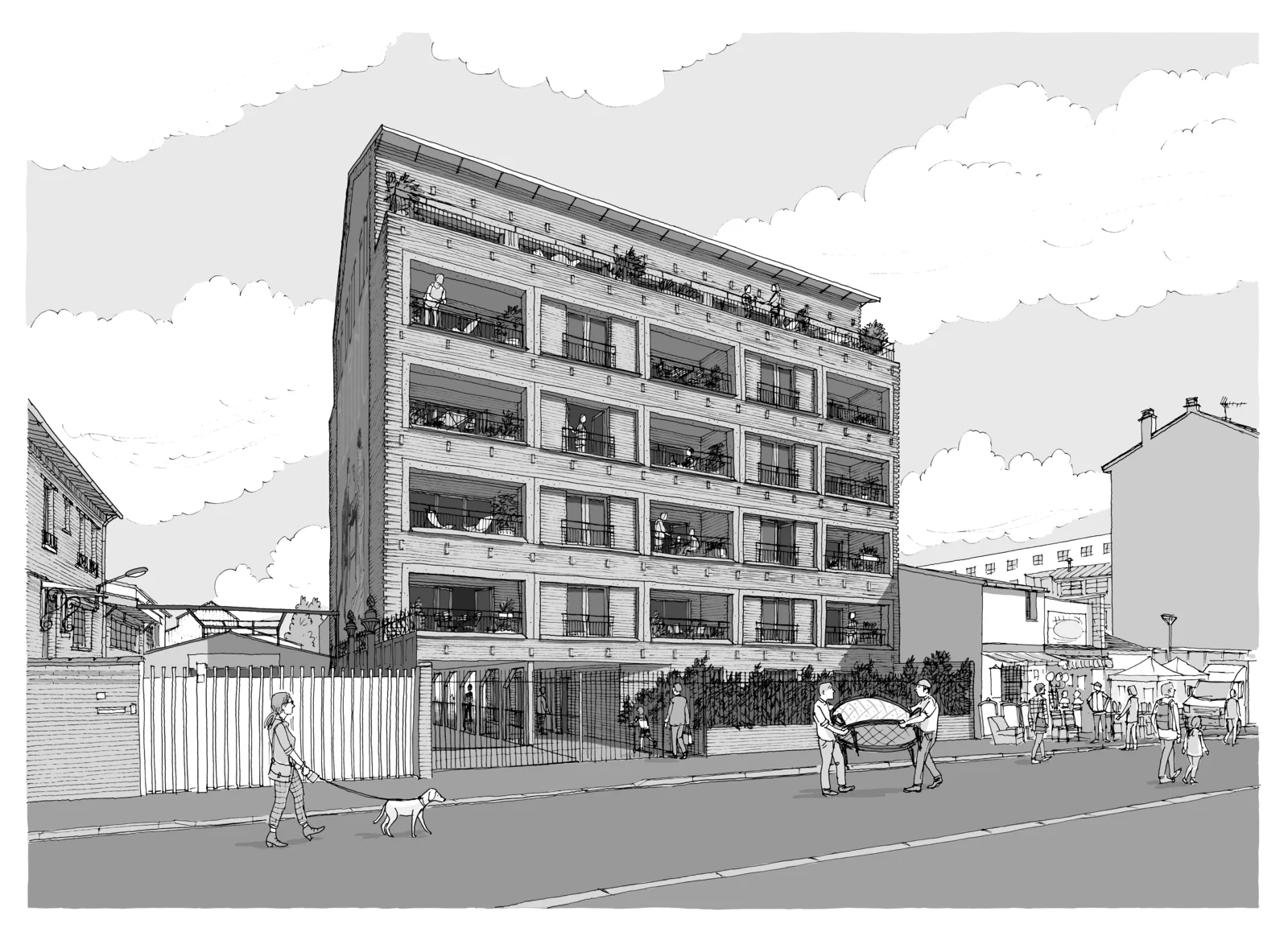The layouts are organized within the existing structural framework. To introduce more flexibility, some load-bearing walls are selectively opened. The T2 and T3 units are placed in the street-facing building, with each floor featuring a central T2 and two T3 apartments on either side, both of which are dual-aspect. The courtyard is reserved for T4 units, designed as stacked duplexes, resembling shared townhouses. The original depth of the buildings allows for generous private outdoor spaces, with loggias on the street side and terraces overlooking the courtyard.
However, the true transformation of the building’s image lies in its successful urban integration:
A low-height brick is favored, arranged in a specific pattern where the wrapping at the corners echoes the “seams” found on other gables in the neighborhood.

