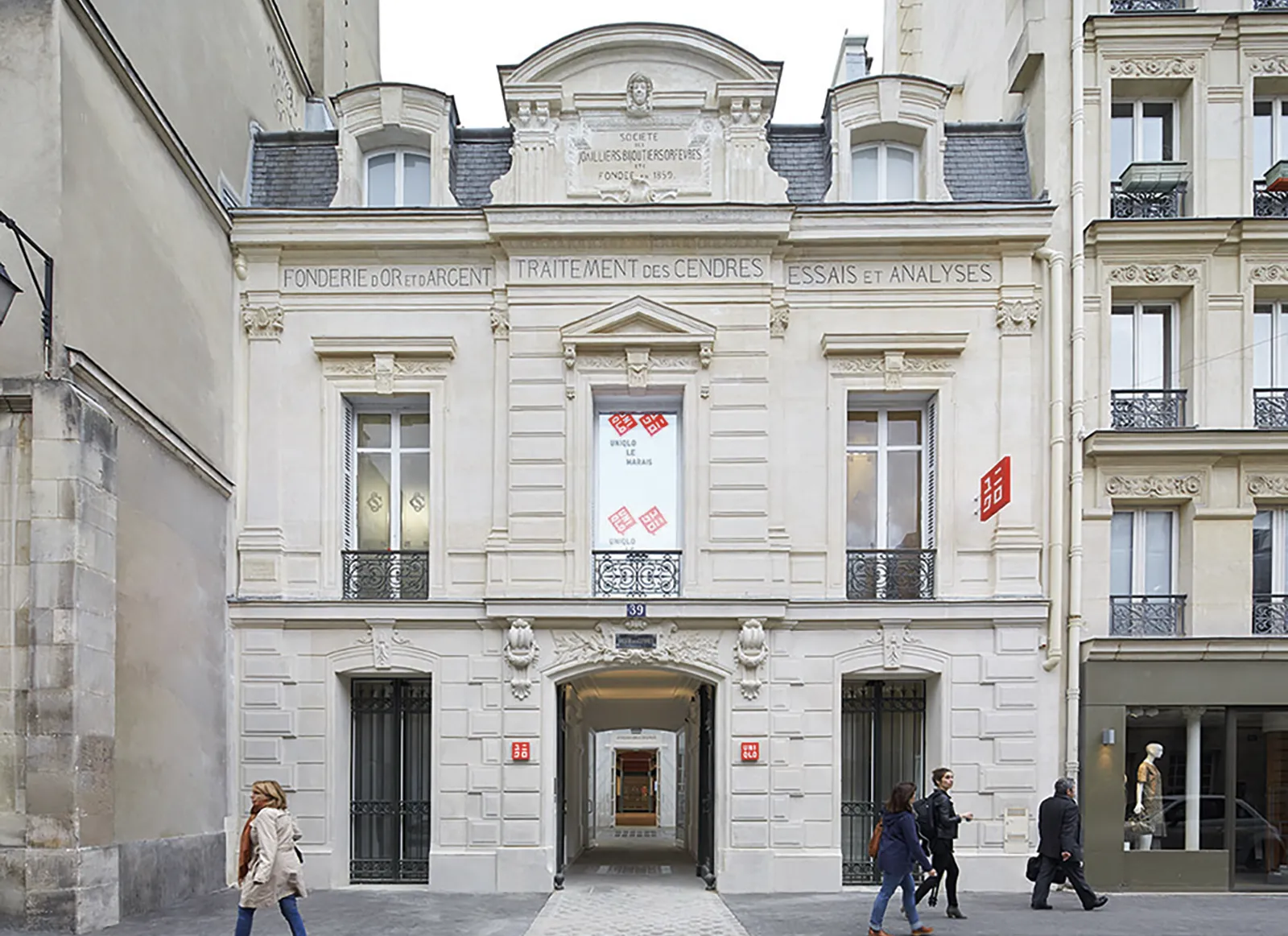The Société des Cendres in Paris IV
Restructuring of a 19th-century listed industrial building to create a business and an ecomuseum
DESIGN TEAM
AXK (© Pierre Audat & Associés) & BET COTEC
Photography ©Nicolas matheus ©Hufton+Crow

DESIGN TEAM
AXK (© Pierre Audat & Associés) & BET COTEC
Photography ©Nicolas matheus ©Hufton+Crow
